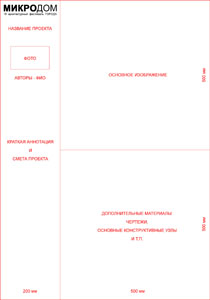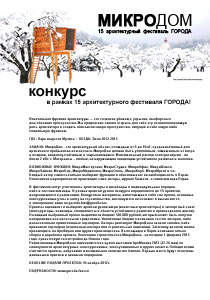|
|
Tree house (Ravnikar Potokar architectural office) |
|
|
INFO I PROJECTS I CHRONICLE I COMPETITION WORKS I PARTNERS I PRESS I ANALOGUES |
||
|
MICROHOUSE TECHNICAL BRIEF AND ASSESSMENT CRITERIA >>>
GENERAL SPONSOR: MICROGOROD <<V LESU>>
CONCEPT: The initial function of architecture is the creation of a haven, a shelter, a comfortable inhabitable space. We suggest rethinking this fundamental role of architects and to create an habitable micro-space, which comprises a social function.
WHERE: Park of arts ‘Muzeon’
WHEN: Winter 2012-2013
TASK: MicroHouse is an architectural object between 5 and 15m2 designed as a shelter or a temporary accommodation. MicroHouse should be well insulated, protected from wind and weather, anti-vandal and provided with a locking mechanism. The maximum power consumption for the entire MicroHouse should not exceed 2 kilowatt-hour (kWh). Any materials compliant with the concept of sustainable development might be utilized in the designs. See the technical brief for more details
CONDITIONS OF IMPLEMENTATION AND FUNDRAISING: Each of the selected project is assigned a fund of 100 000 rubles, which can be received in cash or in construction materials. It is possible to increase the budget at the expense of the project authors or by finding additional sponsors. The selected projects are to be built either by the project authors themselves or with the help of partners (invited technical professionals or building companies). The workpieces can be constructed at ArhFerma or other industrial sites and assembled in the Park. MicroHouses should be completed by 1st February 2013, however it is recommended to complete the building process before the New Year.
BUILT MICROHOUSES: Built MicroHouses would be assessed during ArchMoscow 2013 (22nd-26th of May) based on the architectural, constructional, operational and other criteria (See the table). The winning projects will be those which receive the maximum scores. The winning projects will be awarded cash prizes and valuable gifts.
PROGRAMME: 15th of October - competition announcement 15th of November - submission deadline 15-20 November-the work of the jury and the selection process 20 November-20 December- designing and constructing of the selected projects 20 December -presentation of the first built MicroHouses 20 December-1 February-completion of all15 MicroHouses January-May- operation of the MicroHouses as creative studios 25 may- summarizing the results of the entire project and the award ceremony during ArhMoskva 2013 July 2013- transporting MicroHouses to ArhFerma or other sites
SCHEME OF MICROHOUSES LOCATION (PRELIMINARY): POSTER:
ARCHITECTURAL JURY: Nikolay Belousov, architect, N.V. Belousov Architectural Studio Principal Totan Kuzembaev - architect, Totan Kuzembaev Architectural Studio Principal Elena Gonzales – architectural critic, Curator of Noncommercial Programmes at Moscow Architectural Biennale ArchMoskva 2013 Nickolay Malinin - architectural critic, Curator of АRCHIWOOD Award Alexander Asadov - architect, Mosproekt-2 Studio 19 Principal Sergey Kryuchkov – Head of Design at Rose Group Maria Troshina – Editor in Chief at TATLIN Group
EXPERT BOARD: Oleg Panitkov- Wooden House-Building Association President, participant of eco-house construction Elena Tunyaeva - Park of Arts ‘Muzeon’ Executive Director Denis Titov - architect, "National Office of Ecological Standards and Rates of Russia and CIS” (НП НБЭСР) Vadim Zaynutdinov - Древэксперт Alexander Yelchugin – Housing Programmes Managing Director at "НЛК-домостроение" Alexander Vodovozov - ТК Дом Nikolay Alekseev - LANS GROUP
CONTACTS: Official website - www.goroda-fest.ru e-mail: goroda.fest@gmail.com facebook: www.facebook.com/goroda.fest
|



